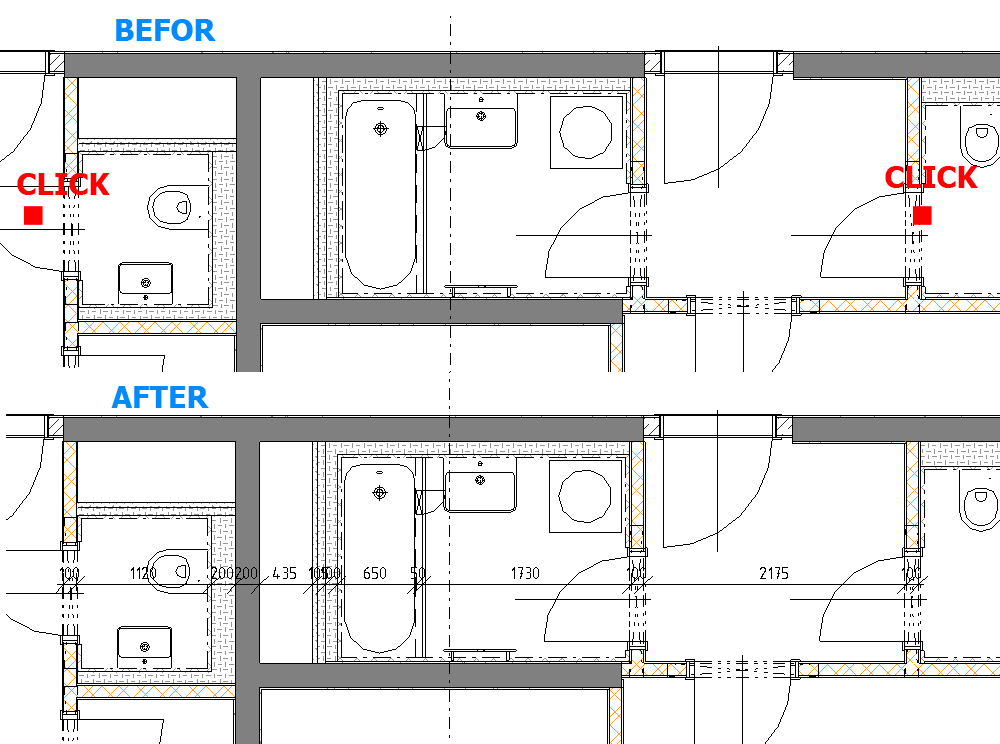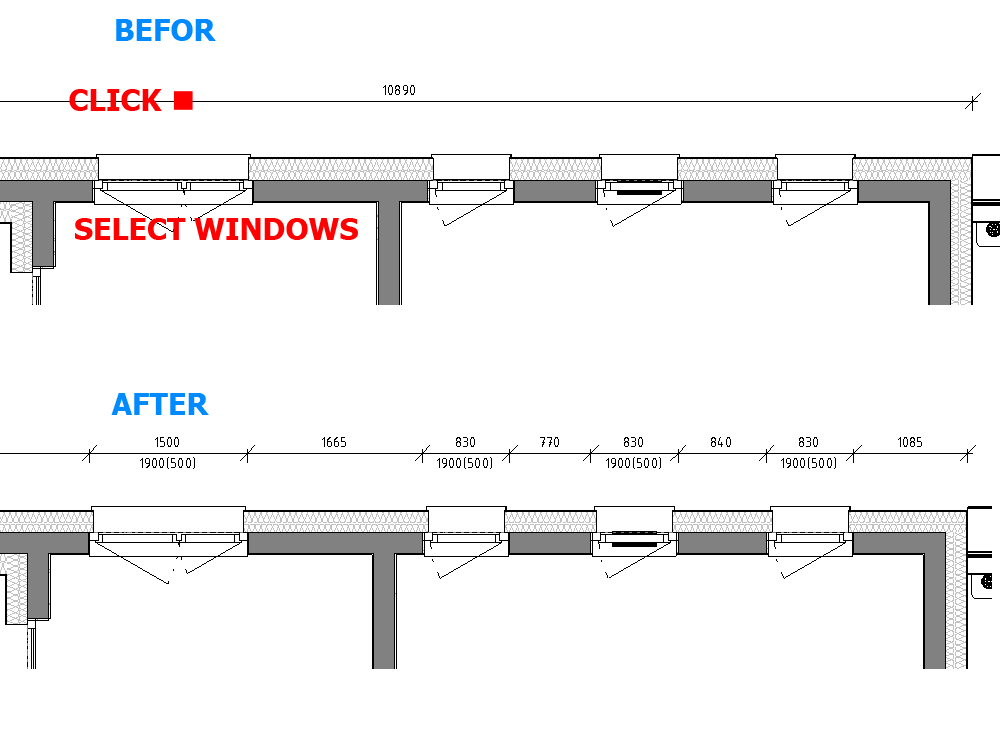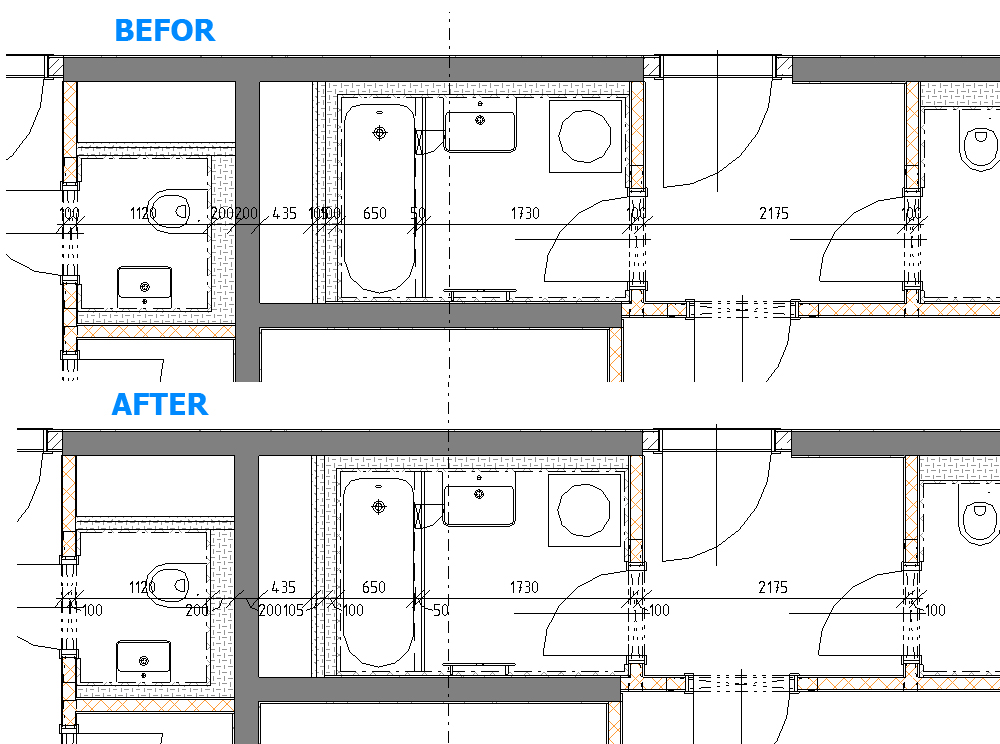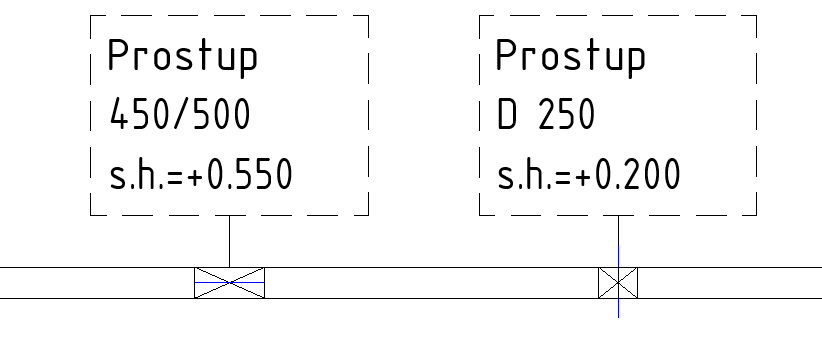PF Dim Tools
The most popular plugin package among construction engineers and structural engineers. Sophisticated tools for penetrations, automatic dimensioning of walls, windows, doors, and axes. An intelligent tool for placing dimension values and more.
It automatically generates the bottom and top height of penetrations, both relative and absolute values. It simplifies dimensioning of windows, including sills. It handles doors as well as general models. The text on the dimension line is intelligently placed without overlap. It eliminates the "0" dimension of dimensions.

DIMENSIONING WALLS AND AXIS
You just need to click to indicate where the dimension should be drawn, and within this range, the dimension will be generated, covering all the walls.
You can choose whether to dimension the entire thickness of the wall or just the load-bearing part.
You can also filter by workset, wall thickness, etc..
DIMENSIONING WINDOWS, DOORS, GENERIC MODELS
By selecting elements, window dimensions are automatically created along with text at the bottom of the dimension. This follows Czech conventions, showing the window height and the sill height in parentheses. For doors, you can select, for example, the height or the rough height. You can customize everything individually according to your families or local customs. By moving a window/door/general model, the already created dimensions automatically adjust when changes occur, such as a change in the sill height, etc.


MOVE DIMENSION VALUE
The intelligent algorithm places the dimension value in such a way that it does not overlap with other values.
RESET MOVED DIMENSION VALUE
This function moves the value back to its original position. It is the inverse function of the "MOVE DIMENSION VALUE" function.
JOIN DIMENSION
This function allows you to combine two dimensions into one.
REMOVE NON ZERO DIMENSION VALUES
This function removes zero values from the dimension chain.
STATIC FUNCTIONS - VOIDS
It automatically assigns the bottom and top height values to the void element, both relative and absolute. It also ensures that the void is visible in the floor plan, either below or above the cutting plane.
